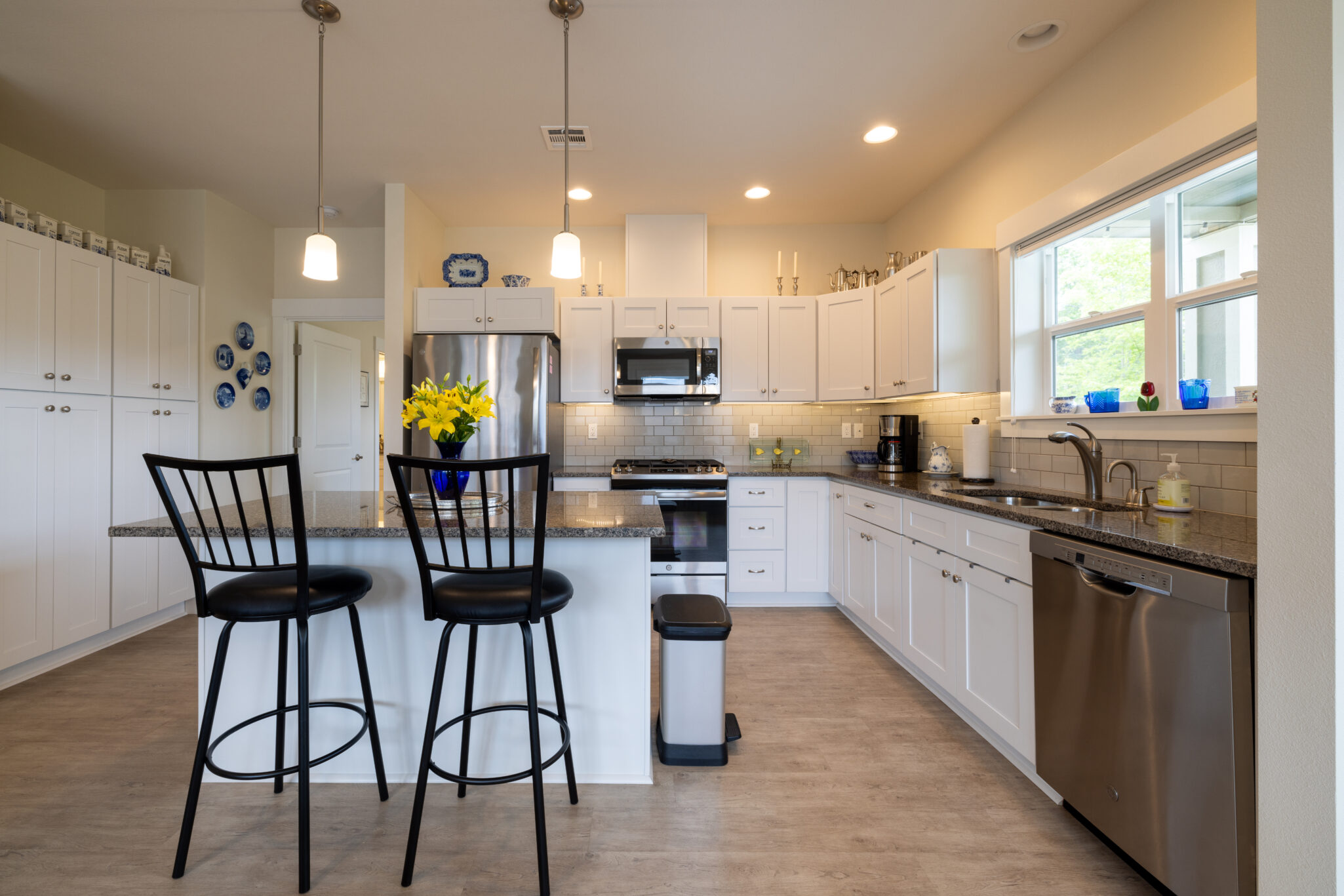Senior Living Floor Plans, Salem Oregon
What’s Your Style?
Apartments, villas, townhomes – there’s a residence style and floor plan that’s just right for you. Use our Floor Plan Fit tool to find out which floor plan best fits your budget.
Here are some sample floor plans, which let you start picturing life in the space that fits your lifestyle.
Tower Abiqua C
1 Bedroom / 1 Bath
635 sq. ft.
Tower 1 Bedroom Santiam A
1 Bedroom / 1 Bath
720 sq. ft.
Tower 2 Bedroom Willamette B
2 Bedroom / 1 Bath
825 sq. ft.
Tower Studio Mill Creek A
Studio
315 sq. ft.
Townhome 2 Bedroom
2 Bedroom / 2 Bath
1,420 sq. ft.
Townhome 3 Bedroom
3 Bedroom / 2 Bath
1,795 sq. ft.
Villa 1 bedroom
1 Bedroom / 1 Bath
880 sq. ft.
Villa 2 Bedroom
2 Bedroom / 2 Bath
1,250 sq. ft.
Westside Villa 3 Bedroom
3 Bedroom / 2 Bath
1,626 sq. ft.
Westside Villa 2 Bedroom
2 Bedroom / 2 Bath
1,448 sq. ft.
Campus Map
If you would like to see all floorplans at Capital Manor, click the Campus Map button here:
Campus Map
Like what you see – or want to see more? Contact Us.

